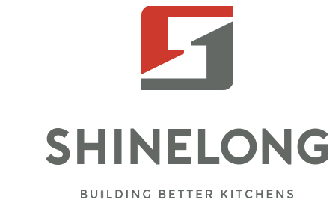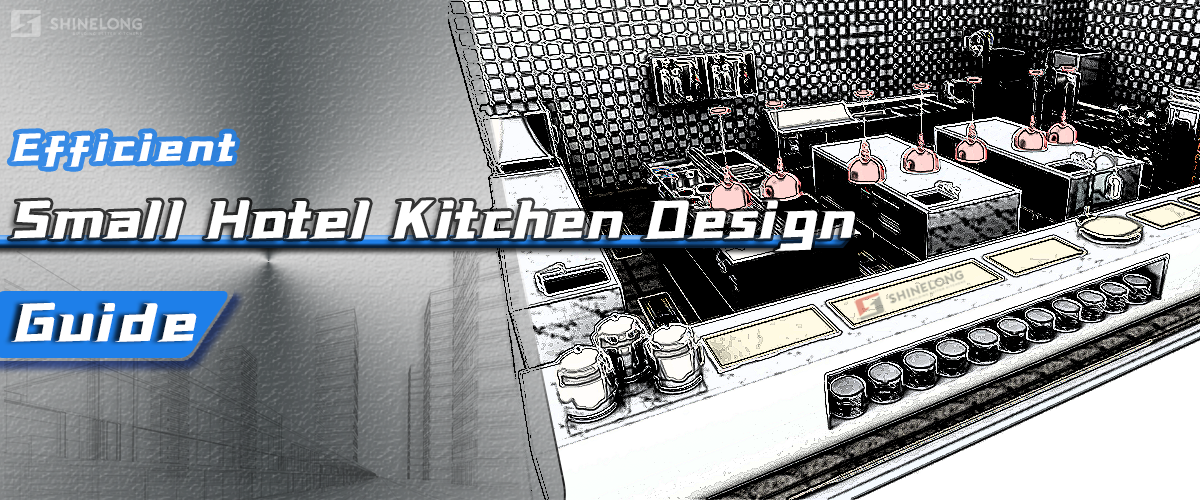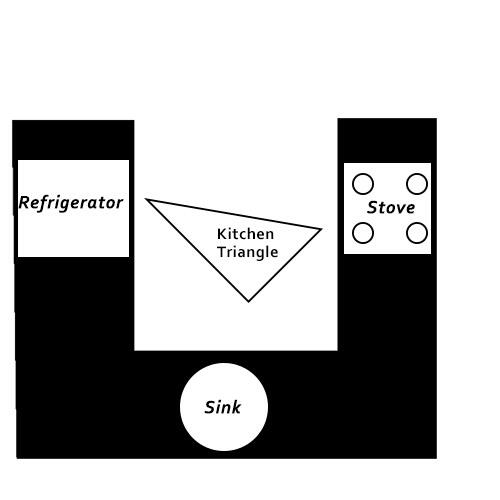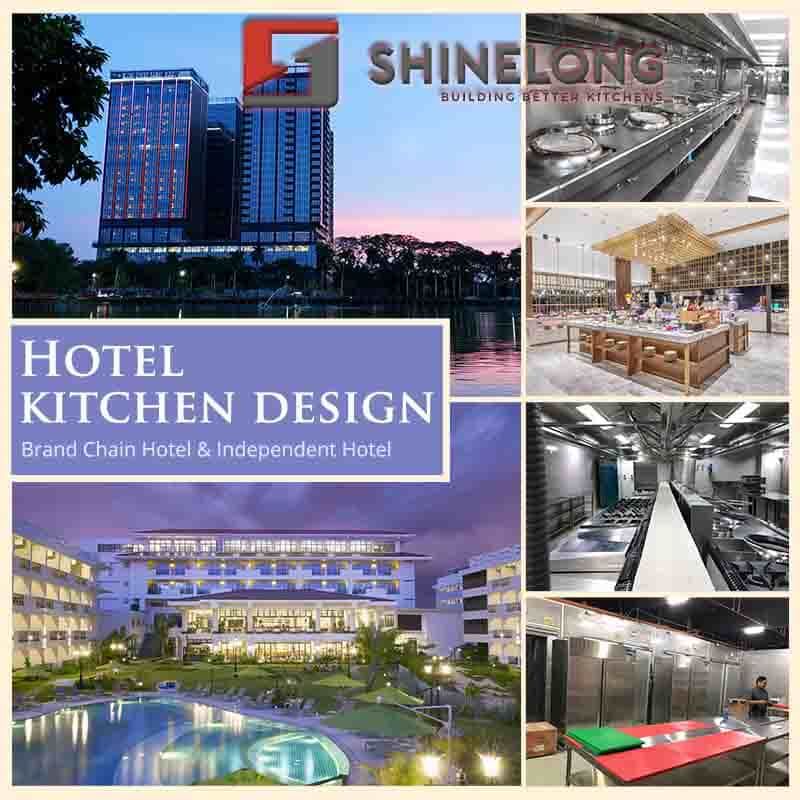News
Efficient Small Hotel Kitchen Design Guide
Small hotel kitchen design is crucial for maximizing efficiency and enhancing the guest experience. A well-planned kitchen for a hotel can significantly streamline operations, even in limited spaces. This guide will help you navigate the essential elements of creating an efficient hotel kitchen design. From hotel kitchen layout drawing, selecting the suitable professional kitchen equipment for hospitality to optimizing workflow, each step is vital for ensuring smooth operations and meeting the needs of both staff and guests. By focusing on functionality and space utilization, you can transform your small hotel kitchen into a productive and inviting space that supports your hotel's success.
Define Your Needs

Assess Hotel Size and Type:
When designing a Small Hotel Kitchen, it's crucial to start by assessing the size and style of your hotel. The type of hotel you operate will significantly influence the kitchen design plans and functionality. For example, a boutique hotel may emphasize a unique dining experience, requiring a kitchen that supports the creation of specialty dishes. In contrast, a budget hotel might prioritize efficiency and cost-effectiveness, focusing on quick meal preparation and selective services.
Determine Menu Scope:
Next, clearly define the hotel menu. The complexity and variety of dishes you offer will directly impact your kitchen's requirements. A diverse menu with multiple cuisines will necessitate specialized equipment, such as different types of ovens and cooking appliances. For instance, if your menu includes both Italian pasta dishes and Asian stir-fries, you'll need appropriate equipment for each. And commercial cooking ranges are the best choice for a varied menu!
Estimate Guest Numbers:
Finally, estimate the number of guests you expect to serve. This involves considering factors such as the hotel's occupancy rate and the number of rooms. For example, a small hotel with 50 rooms and an average occupancy rate of 70% can anticipate serving around 35 guests per night. Be sure to account for peak times and special events, as these can significantly increase guest numbers and put additional demands on your kitchen.
*The hotel occupancy rate can be calculated using the following formula:
Occupancy Rate = (Number of Rooms Sold / Total Available Rooms) × 100%
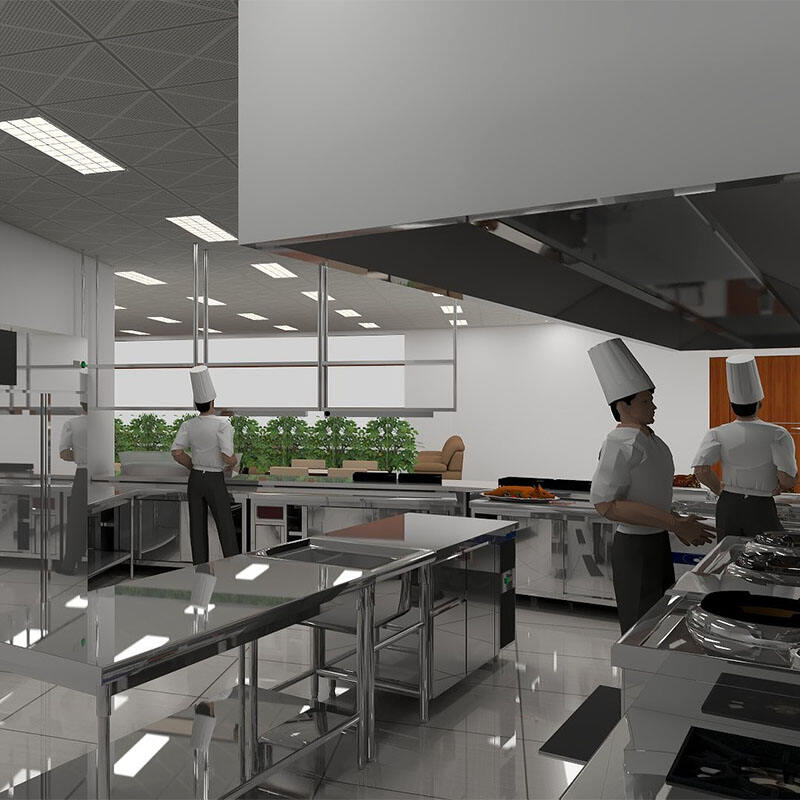
Optimize Staff Traffic and Kitchen Workflow
Creating an efficient Small Hotel Kitchen requires careful consideration of staff traffic and workflow. Optimizing staff movement is important for reducing congestion and improving productivity. Arrange the kitchen layout so that staff can move easily between workstations, with frequently used equipment and supplies within reach. This minimizes unnecessary steps and supports efficient task completion.
Streamlining workflow processes involves organizing tasks in a logical sequence. From food preparation to service, each step should flow smoothly to the next. For instance, place the prep area near storage and refrigeration units, and position the cooking area close to the service area for quick food delivery. This reduces the time staff spend moving between tasks.
Additionally, consider work zones to enhance organization. Divide the kitchen into distinct areas for preparation, cooking, and dishwashing. Each area should have the necessary equipment and tools, preventing cross-contamination and ensuring that staff can focus on their specific tasks. By defining these zones, you create a more efficient and functional kitchen environment.
Mastering Storage in Your Small Hotel Kitchen
In the bustling world of commercial kitchens, storage isn't just a necessity; it's a game-changer. Determining the storage capacity starts with a simple question: What do you need to store? From fresh ingredients to essential utensils, every item needs a designated spot.
Maximizing vertical storage is key. Imagine sleek kitchen shelves climbing your walls, crafted from durable stainless steel fabrication. They not only keep essentials visible and accessible but also add a touch of modern elegance to your space. Don't forget to utilize unexpected spaces. The inside of cabinet doors can become a spice haven, and the area above your fridge can store those seasonal items you rarely use. It's like finding extra pockets in your favorite jacket.
Finally, install pull-out drawers and racks to keep your kitchen organized and efficient. With everything easily accessible, your kitchen will run like a well-oiled machine. It's not just about making space; it's about making your space work smarter.
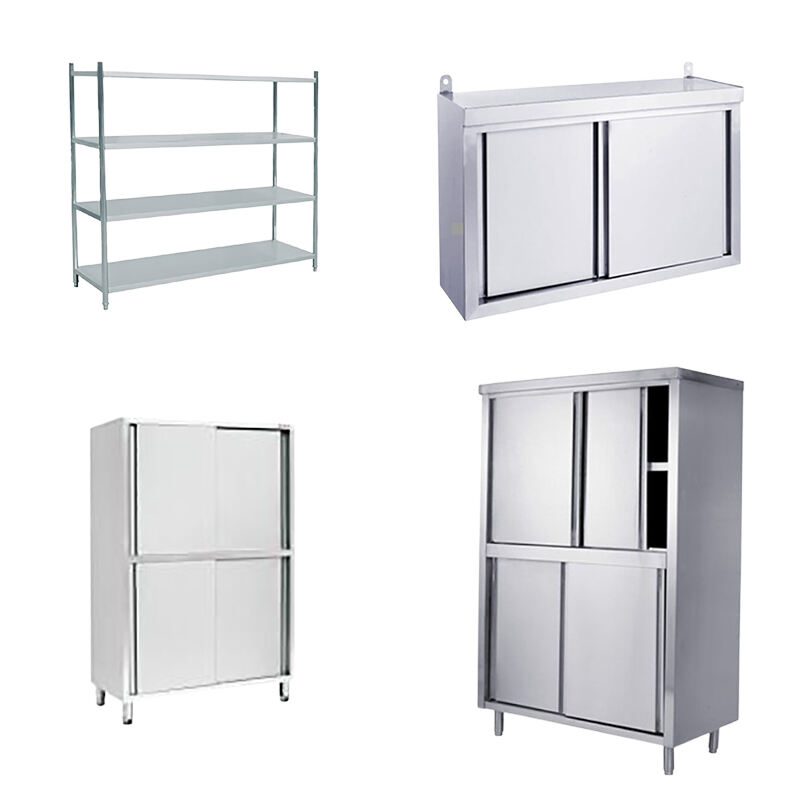
Crafting the Perfect Kitchen Layout
Deciding on a kitchen layout is like solving a puzzle where every piece matters. Choosing the right layout style plays a crucial role in hotel kitchen design. Consider the classic "kitchen triangle" that connects the sink, stove, and refrigerator. This design minimizes movement and maximizes efficiency, making it perfect for small spaces. When setting up an efficient kitchen, the layout is your canvas.
However, you must also consider space constraints. In a compact kitchen, every inch is precious, so opt for a layout that makes the most of your available space. A single-wall or galley-style layout can be ideal, creating a streamlined workspace that keeps everything within reach.
Don't forget to ensure adequate workspaces. Even in a tiny kitchen, you need enough counter space for food preparation and assembly. Look for creative solutions, such as adding a small island or utilizing fold-down counters, to provide the necessary workspace without overwhelming the area. Designing a small commercial kitchen is more than just fitting everything in; it's about making everything work together seamlessly.
Selecting the Right Equipment for Optimal Efficiency
The next step in setting up your hotel kitchen is selecting the right equipment based on your menu needs. For a diverse menu, invest in commercial electric ranges such as convection ovens for even baking, fryers for crispy items, and salamanders for quick reheating. Essential items also include food processors for efficient prep and robust refrigeration units to keep ingredients fresh. Prioritize functionality and energy efficiency by choosing multifunctional devices like combination ovens that bake and roast, thereby saving space. Ensure equipment fits comfortably in your layout for easy access and maintenance, placing fryers near vent hoods for fume extraction and allowing space around refrigeration units for air circulation. Thoughtful selection and placement will enhance your kitchen's efficiency and sustainability.
Here's a list of essential hotel kitchen equipment for a small hotel kitchen:
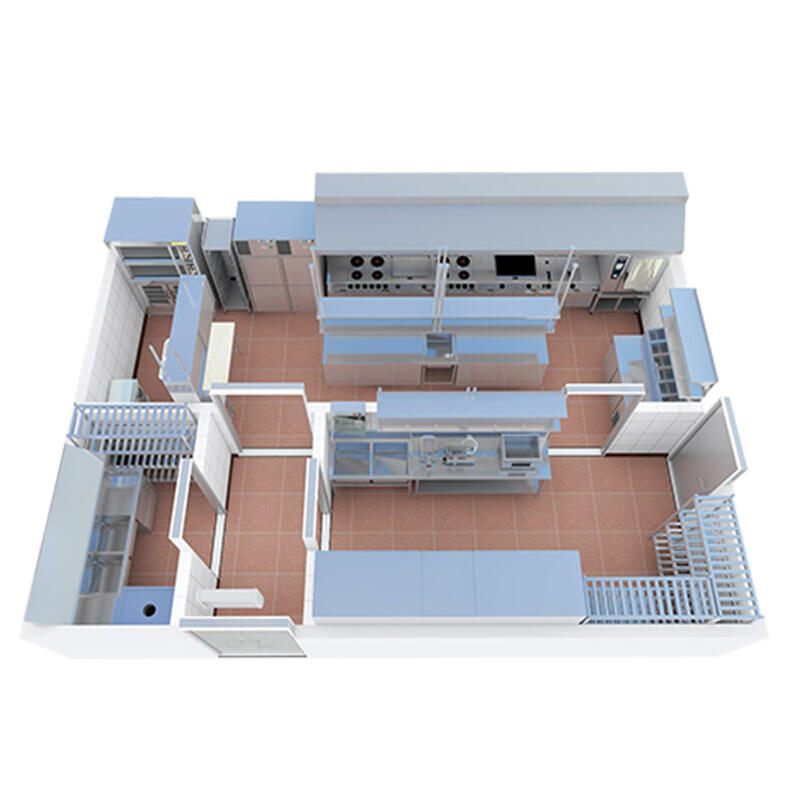
List of essential kitchen equipment for a small hotel
- Cooking Equipment
- Convection Oven
- Fryer
- Griddle
- Freezer
- Reach-in Refrigerator
- Ice Maker
- Drawer Refrigerator
- Food Processor
- Cutting Boards
- Commercial Kitchen Exhaust Hood
- Shelving Units
- Dishwasher
- Microwave Oven
- Toaster
- Coffee Maker
- Buffet Supplies
Select the Appropriate Final Details
In your small hotel kitchen, the finishing touches play a crucial role in enhancing both functionality and style. Opt for durable materials, such as stainless steel for countertops and appliances, to ensure hygiene and longevity. Tiles are an excellent choice for backsplashes, while non-slip flooring significantly improves safety. Incorporate aesthetic elements that reflect your hotel's theme.
Thoughtfully selected colors and decorations, such as plants or artwork, can create a warm and inviting atmosphere. Additionally, feature lighting can add an elegant touch to the space. To ensure optimal visibility and comfort, install bright overhead and task lights. A robust ventilation system is essential for maintaining fresh and clean air. By paying attention to these details, you can create a kitchen that is not only efficient but also visually appealing.
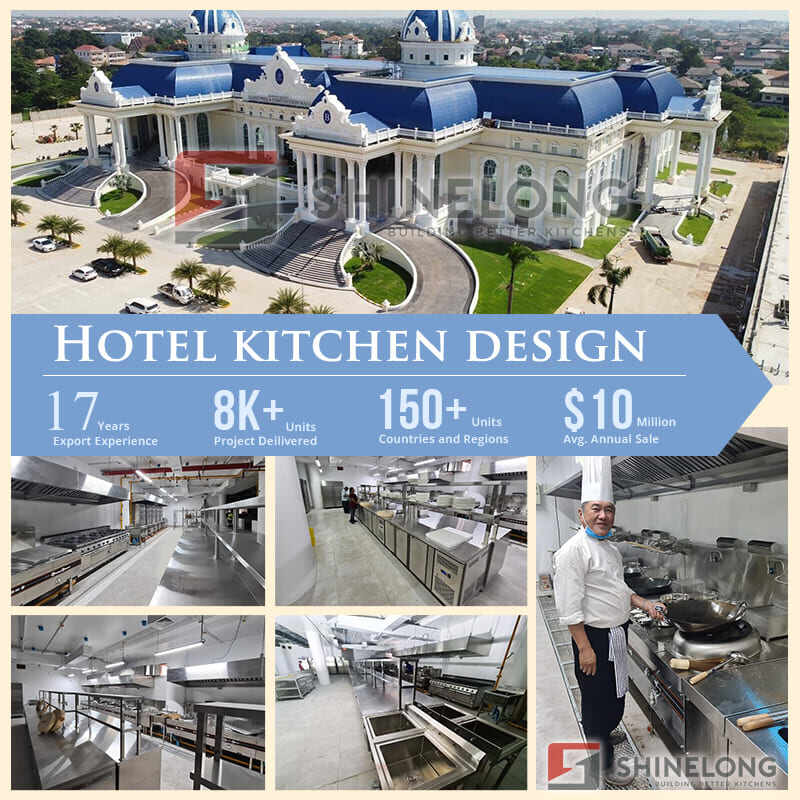
Need a Small Hotel Kitchen? We Can Help
At Shinelong, we have been delivering exceptional kitchen solutions since 2008. With over 18 years of experience, we have successfully completed more than 8000 kitchen projects in over 150 countries. Our expertise in hotel kitchen floor plans and equipment manufacturing ensures that we can provide tailored solutions to meet your specific needs. Whether you're looking to enhance efficiency or create a visually appealing environment, our team is here to support you every step of the way. We pride ourselves on putting customers first and are committed to helping you achieve your culinary goals. Contact us today to discuss your project and discover how we can assist you in building the perfect small hotel kitchen.
FAQs
| Q: What are the 6 types of kitchens? | A: There are six basic types of kitchen layouts: Island, Parallel, Straight, L-shaped, U-shape, Open, and Gallery. |
| Q: What is the most comfortable kitchen layout? | A: Island-Style Kitchen Layout |
| Q: What is the most efficient layout for a kitchen? | A: The U-shape design is the most versatile layout for both large and small kitchens. It provides storage and countertop space on three walls, which creates an efficient work triangle for food prep. |
| Q: What is the general rule in kitchen layout? | A: A kitchen work triangle is made up of three areas; the sink, cooktop, and refrigerator. By connecting these three areas within a certain length, you can create a more efficient kitchen design. |
| Q: What are the different types of kitchens in a hotel? | A: In addition to the main kitchen, there are also kitchens such as a banquet kitchen, room service kitchen, pool bar kitchen where snack foods are prepared, beach bar kitchen, and a la carte kitchen. These kitchens other than the main kitchen are called service kitchens or satellite kitchens. |
 After-Sales:
After-Sales:
 EN
EN
 AR
AR
 HR
HR
 NL
NL
 FI
FI
 FR
FR
 DE
DE
 EL
EL
 HI
HI
 IT
IT
 PT
PT
 RO
RO
 RU
RU
 ES
ES
 TL
TL
 ID
ID
 SL
SL
 VI
VI
 ET
ET
 MT
MT
 TH
TH
 FA
FA
 AF
AF
 MS
MS
 IS
IS
 MK
MK
 HY
HY
 AZ
AZ
 KA
KA
 UR
UR
 BN
BN
 BS
BS
 KM
KM
 LO
LO
 LA
LA
 MN
MN
 NE
NE
 MY
MY
 UZ
UZ
 KU
KU
