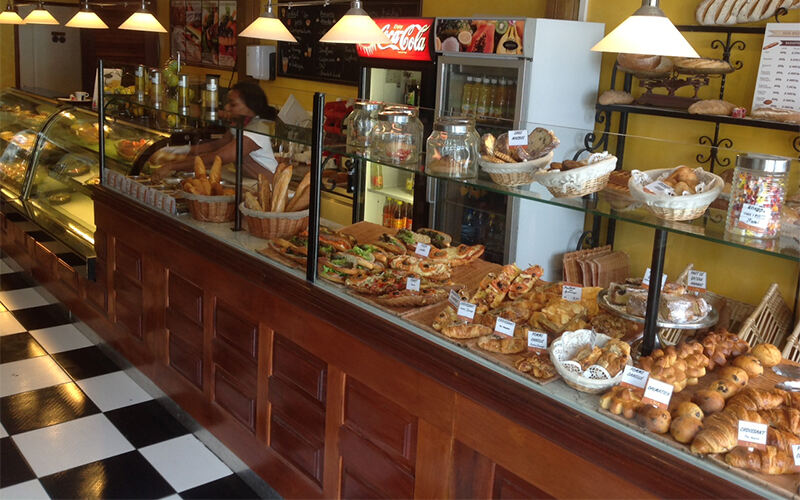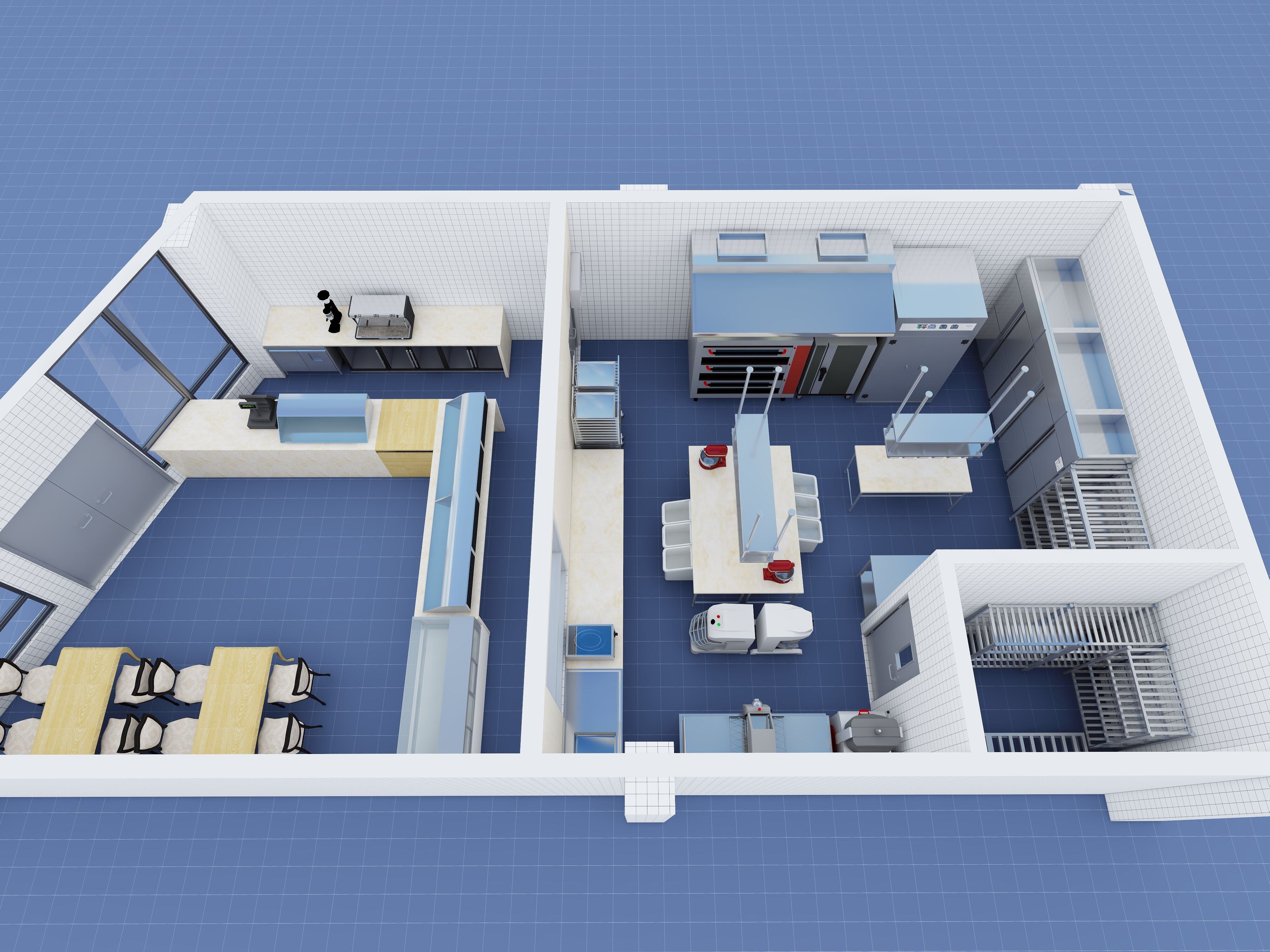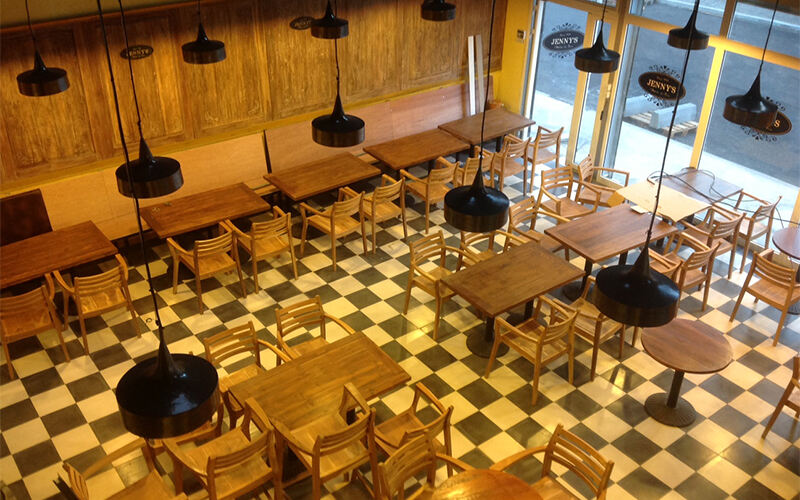News
Small Bakery Kitchen Design Guide: Tips for Floor Plan & Layout
Starting a small bakery? There's one critical step you can't ignore, and I bet it's a tricky problem most bakery operators will face: how to design a floor plan and choose the right layout for your small bake shop. It's tough because you need to balance your budget, menu, concept, and equipment.
In this blog, Shinelong will walk you through planning the perfect kitchen layout for your Bakery, ensuring you keep your style while maximizing your space.
Why a Bakery Layout Matters
A strategic bakery layout is the foundation of the entire business. For a small bakery, the layout is everything when it comes to maximizing limited space, improving staff efficiency, and optimizing the customer experience. Get it wrong, and your business will 99% mess up.
Once we realize how significant the layout is, we need to understand what elements it should include. Although it's a small bakery, it still includes all the same elements as other bakeries have, but they're squeezed into a tight space in an orderly way. Here's the list:
-
Front-of-House
1. Display Zone
2. Service Counter
3. Queueing & Seating
-
Back-of-House
1. Prep Area
2. Baking Zone
3. Washing Station
4. Storage
5. Staff Area

Defining Your Bakery Floor Plan
A floor plan is more than just a sketch—it's the map for how your bakery runs.
Every bake shop needs a different layout, and each one offers unique benefits. The key is to choose a design that perfectly matches your type of bakery and baking style. Today, we're focusing on small bakeries, so we'll recommend two common layout designs.
Angular Floor Plan
An Angular Floor Plan, also known as the free flow layout, is absolutely a fantastic choice for a small bakery, especially if you want to create a free, welcoming vibe.
By utilizing curved displays and angled aisles, you can guide customers through the space in a graceful, relaxed flow. This not only feels more sophisticated but also naturally draws their attention to specific, beautifully presented products. Unlike a crowded, straight-line layout, the angular design is about intentional scarcity—giving each item the spotlight it deserves.
This approach is perfect for small artisan bakeries or boutique bakeries, like a patisserie or a wedding cake shop. The layout ensures that your most important creations.
Mixed Floor Plan
For many small bakeries, a mixed floor plan is a more suitable layout. Instead of sticking to a fixed one layout style, it balances straight lines, angles, and curves to make the most of unusual spaces—like those long, narrow shops or tricky L-shaped corners that are so common in city bakeries.
Besides, mixed layouts also let your bakery’s style shine. Angled shelves highlight baked goods in the best light, small round tables carve out cozy corners, and an open kitchen view can add transparency and charm. Customers don’t just buy bread—they enjoy the story and brand behind it.

Consider Menu, Equipment & Workflow
Your menu is the first thing to define. The signature products and specialties of your bakery reflect its style and character—they’re the key elements that make your store pop out.
From French baguettes to custom cakes, dough mixers, proofers, deck ovens, and refrigeration equipment are essential units in any small artisan bakery setup.
Once your bakery equipment is chosen, plan a workflow that minimizes unnecessary movement. For example, ingredients should move smoothly from storage → prep → baking → cooling → display. Keeping the steps logical ensures your staff works efficiently and avoids backtracking, while maintaining consistent quality for every baked good.
Bakery Zones You Need to Consider
Bakery Kitchen
From flour mixing, proofing, kneading, and baking to the final step of wrapping, the bakery workstation is where your creativity comes to life through every pastry you make.
Choosing a top line of high-quality bakery equipment—matched to your limited space for a limited bakery setup—maximizes efficiency, so your ideas and inspiration can turn into fresh, flawless baked goods every day.
Service Counter
Why do guests choose to order from your bakery or deli? The answer is simple: they need to be interested in your products the moment they walk in. How do you achieve that? By showcasing fluffy, freshly baked goods in display cabinets that guide their eyes—and appetite—from the entrance all the way to the service counter.
Your cashier stations, display cases, and beverage prep area should feel welcoming, but also efficient. A thoughtful flow not only highlights your skills but also makes the purchasing process smooth.

Space Optimization
Plan wide enough paths for carts, staff, and deliveries—nobody likes bottlenecks during a morning rush. A clear line from delivery drop-off to oven to counter saves hours over time. Safety counts too: slip-resistant flooring, proper lighting, and uncluttered exits.
Bringing Your Floor Plan to Life
Once the plan is sketched, move into execution. Choosing a trustworthy commercial kitchen supplier like Shinelong Kitchen with more than 18 years in commercial kitchen design and installation, and working closely with designers who deeply understand the demands of all types of premises, covering small bakery kitchens, hotel kitchen design, institutional kitchen setup and etc. Expect adjustments along the way, but keep workflow at the core of decisions.

FAQs
These quick answers link with our guide on small bakery kitchen design, floor plans, and workflow-friendly bakery layouts.
1) What do I need for a small bakery kitchen?
Start with core equipment: oven, mixer, proofer, and reliable refrigeration. Avoid the common mistake of overbuying—prioritize efficiency, flow, and a compact small bakery floor plan.
2) What are the best books for basics of bakery?
Great books teach technique, but a smart bakery layout makes daily production work. Pair learning with a practical space plan and simple, repeatable workflows.
3) Why is a bakery layout drawing important?
A clear drawing prevents crowding, wasted steps, and dead corners. Skipping this step is a classic error that hurts speed, safety, and product quality.
4) What does a common bakery floor plan look like?
Most flow from storage → prep → mixing/proofing → baking → cooling → display. Mixing zones or reversing flow slows service and confuses staff.
5) How do I design a small bakery kitchen?
Keep it compact and logical: define zones, choose multipurpose commercial bakery equipment, and protect clear aisles. Don’t cram—design for movement first.
These FAQs highlight the most common pitfalls in small bakery kitchen design and floor planning—use them as a quick checklist while finalizing your layout.
 After-Sales:
After-Sales:
 EN
EN
 AR
AR
 HR
HR
 NL
NL
 FI
FI
 FR
FR
 DE
DE
 EL
EL
 HI
HI
 IT
IT
 PT
PT
 RO
RO
 RU
RU
 ES
ES
 TL
TL
 ID
ID
 SL
SL
 VI
VI
 ET
ET
 MT
MT
 TH
TH
 FA
FA
 AF
AF
 MS
MS
 IS
IS
 MK
MK
 HY
HY
 AZ
AZ
 KA
KA
 UR
UR
 BN
BN
 BS
BS
 KM
KM
 LO
LO
 LA
LA
 MN
MN
 NE
NE
 MY
MY
 UZ
UZ
 KU
KU









