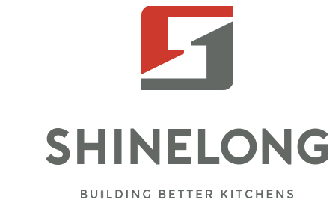News
How to Design Restaurant Kitchen Floor Plans: From Zero to One

A restaurant floor plan is a great way to bring your entire concept into the space. A reasonable layout undoubtedly improves the guests’ dining experience and service quality, which directly affects your profit. The precise floor plan of restaurants really shines through the space layout and workflow inside the kitchen, because the back-of-house (BOH) is the critical bridge connecting cuisine and diner.
According to a recent industry operations report, over 40% of restaurant inefficiencies stem from poor BOH layouts, not just staffing or menu design! That means you'll need to spend time and effort drawing up a rational restaurant kitchen blueprint. Ready to start? In this guide, we'll walk you through how to create your restaurant kitchen floor plan from zero to one, including all the essential zoning, layout principles, and size-specific strategies.
Understanding a Restaurant Kitchen Floor Plan
Before we step into the design stuff, we should quickly talk about what a restaurant floor plan is. Think of it as the ultimate map of your entire operation! It's essentially a scaled diagram that shows the layout of your commercial kitchen, covering everything from equipment placement and workflow to all the necessary sections and zones. However, people often use floor plan, layout, and blueprint interchangeably, and there's a slight but important difference between them. Don't worry, we'll quickly clear that up!
The layout defines how your kitchen works, where the prep area flows into cooking, where ingredients move, and how staff interact.
The floor plan is the visual translation, like walls, plumbing, electrical, and ventilation lines.
The blueprint is the technical layer, which is about dimensions, elevations, codes, and engineering details that allow contractors to build it.
Click here to learn more about the restaurant kitchen
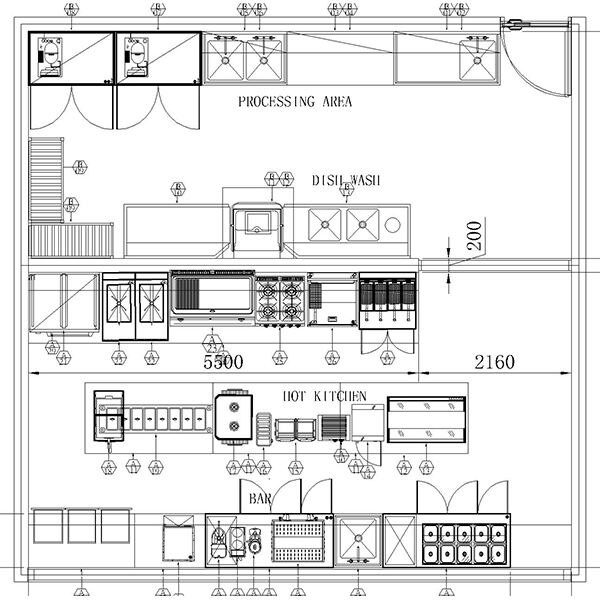
6 Main Principles Behind Professional Kitchen Layouts
A professional kitchen layout is less about artistic vision and more about systemic logic. Great designers and great chefs know that efficiency and safety always come first.
1. Ergonomics & Safety
It's all about making your chef's life easier! This principle focuses on minimizing unnecessary movement and reducing the distance staff walk between tasks, like moving ingredients from the fridge to the prep table. On the one hand, this part can improve the food preparation efficiency; On the other hand, it's about minimizing fatigue, which is a great way to prevent accidents like slips, burns, or cuts. Always keep high-traffic routes clear and make sure frequently used equipment is placed conveniently.
2. Linear Flow
Your kitchen needs to operate like a smooth, one-way street. No traffic jams allowed! The workflow must move in a continuous, forward direction: Receiving/Storage → Prep → Cooking/Plating → Service. This linear, uncontaminated path is essential because it stops dirty dishes from crossing paths with fresh ingredients and ensures your cooks aren't constantly bumping into the receiving team.
3. Visibility and Communication
A chef should be able to see the line, the expeditor, and the dish pit without shouting. Visual control allows faster adjustments, especially during peak hours.
4. Cross-Contamination Prevention
This is a clear rule for food safety and HACCP compliance. You must physically and workflow-wise separate "clean" operations like plating cooked food from "dirty" operations like washing raw meat or scraping dirty plates. This separation often requires dedicated sinks, specific color-coded cutting boards, and keeping the dishwashing area completely away from the hot line.
5. Aisle Width Compliance
Don't skimp on aisle space! A narrow aisle isn't just annoying; it's a huge safety hazard. Aisles need to be wide enough for two people to pass safely or for someone to move large equipment, such as utility carts or oven racks, without hitting another person. The industry minimum of 0.91-1.22 meters (36-48 inches) is critical for safety, efficiency, and meeting fire codes.
6. Expandability
Your business might grow faster than you think, or your menu might change dramatically! Expandability means designing with flexibility. Does your meun really need a commercial pressure fryer? Can you add a second prep table without blocking the main flow? Make sure your utility lines have some spare capacity built in for future equipment upgrades.

The Link Between Layout and Floor Plan
A kitchen layout defines how the kitchen behaves; the floor plan defines how it breathes. It connects the kitchen to every part of the restaurant, from the front-of-house, such as the dining area, bar, and service counter, to the delivery entrance and the bathrooms. A floor plan that isolates the kitchen from the front of house will always create operational friction.
Imagine this: If the pass window is too far from the service door, servers will clog the cooking aisle. If the dishwashing area sits behind cold storage, your food safety risk skyrockets. Every mistake in the plan multiplies by the number of staff and shifts per day.
So when planning your restaurant kitchen blueprint, always trace the path of ingredients and plates from the truck at the back door to the table in the dining room.
Designing by Size: Three Common Restaurant Models
1. Small Footprint (20–40 sqm)
Tinyl kitchens are like jazz bands tight, dynamic, improvisational. You don’t have sufficient space for redundancy, so every piece of equipment must serve multiple purposes.
Design logic:
- Stick to a linear layout, all stations aligned on one wall.
- Choose multi-functional equipment (combi ovens, induction tops, commercial cooking hobs).
- Integrate undercounter refrigeration for space economy.
- Keep clear aisles: minimum 1 meter width.
Pro Insight: For a 30 sqm café serving 60 meals per hour, design around three stations: prep, cook, plate. Anything beyond that adds friction.
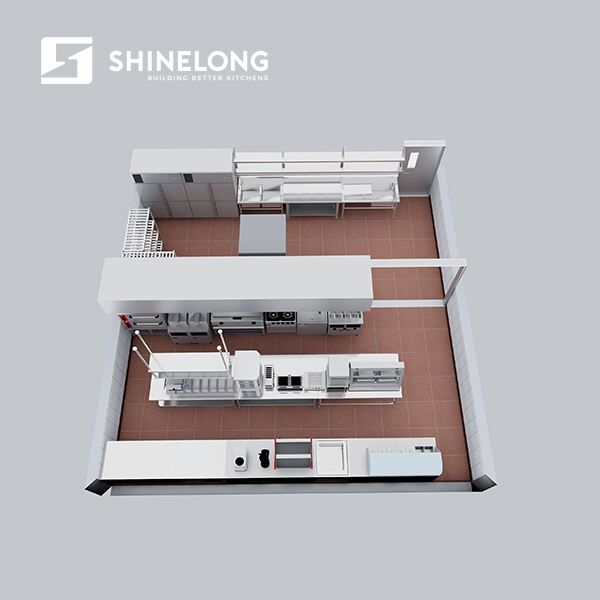
2. Typical Kitchens (40–100 sqm)
This is where most restaurants live, enough room for structure, but still sensitive to flow disruptions.
Design logic:
- Adopt a zoned design: dedicated areas for cold prep, hot line, dishwashing, and service.
- Keep the cook line visible to the chef and pass window.
- Plan two entrances: one for supply receiving, one for waste exit.
- Separate dry storage and cold storage for compliance.
- Include a minimum 1.2-meter aisle width for safety.
Example: A 70 sqm casual restaurant might include: 2 prep tables, a 6-burner range, convection oven, refrigeration bank, and a dish pit with grease trap. Everything arranged in a U-shaped configuration for closed-loop workflow.
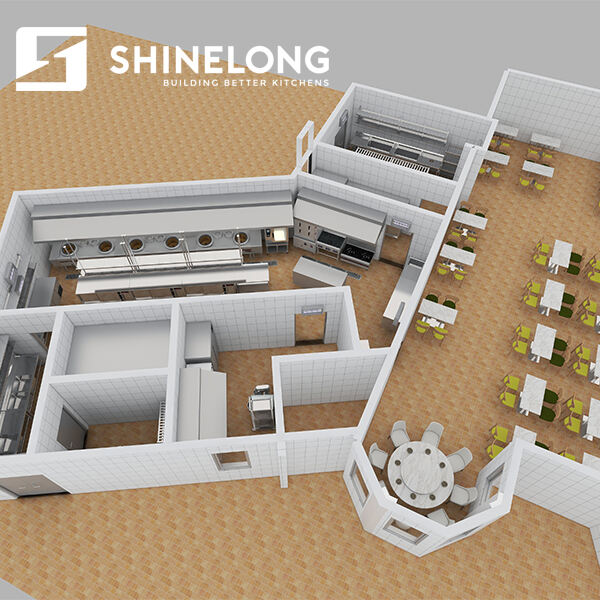
3. Large-Scale Kitchens (100 sqm)
Think hotels, banquet halls, and catering facilities. These are more like industrial plants than domestic kitchens.
Design logic:
- Separate kitchen area (hot kitchen, cold kitchen, bakery, storage). For the luxury or fine dining restaurant, an open kitchen layout is the best option.
- Include receiving docks, a commercial kitchen island suite, and walk-in cold rooms.
- Use floor drains, anti-slip epoxy flooring, and fire-rated doors.
- Ensure wide corridors (1.8–2 m) for cart and trolley movement.
- Plan energy zoning, heavy-load equipment near dedicated circuits.
Ratio Rule of Thumb: A large kitchen should allocate space roughly as: 25% storage, 30% cooking, 20% prep, 15% washing, 10% admin and dispatch.
Tip: Consult mechanical engineers early. Ventilation and fire systems become expensive after walls are built.
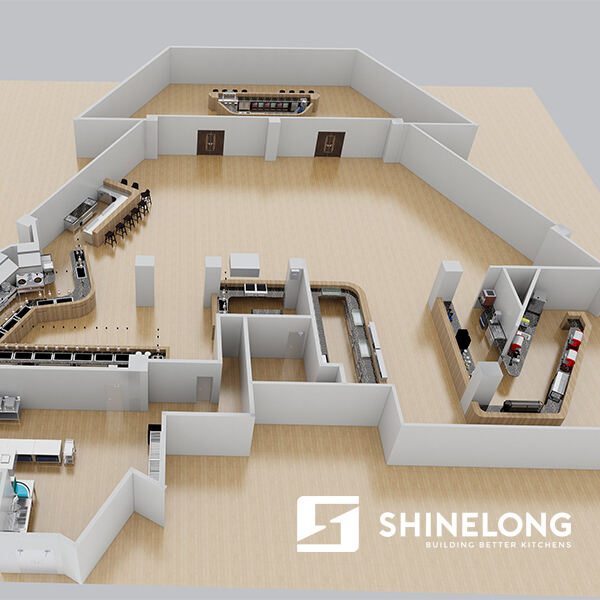
How to Draw a Floor Plan from Zero
Step 1. Start with the Menu
The menu dictates the kitchen, not the other way around. Every cuisine has unique equipment and workflow needs, a sushi bar’s prep logic differs from an Italian trattoria’s. So before drawing walls, list your signature dishes and their production sequences.
Step 2. Map the Process
Sketch the path of an ingredient: Arrival (receiving area), Storage (cold/dry), Preparation, Cooking, Plating, Service, Dish return and washing. Every step becomes a zone in your plan.
Step 3. Measure and Mark
Get accurate room dimensions. Note ceiling height, exhaust points, plumbing lines, and power capacity. Always measure twice; errors here cascade into thousands in construction cost.
Step 4. Choose Tools
Use AutoCAD, ChefTec, or SmartDraw templates. They help visualize compliance areas (HACCP zones, hand sinks, etc.) and export building-ready drawings.
Step 5. Validate
Run the plan by your architect, health inspector, and fire authority. A 30-minute consultation here can save months of redesign later.

What the Floorplan Must Cover
A restaurant kitchen blueprint isn’t complete until it integrates the following:
- MEP Coordination: Mechanical, electrical, plumbing, and exhaust routing.
- Drainage Plan: Floor slopes and grease traps.
- Safety Systems: Fire suppression, extinguishers, exit routes.
- Lighting: Uniform brightness with no shadow zones.
- Air Circulation: Exhaust + make-up air balance.
- Hygiene Points: Hand sinks, soap dispensers, pest-proofing.
- Energy Optimization: Separate heavy-load circuits for cooking appliances.
A strong design isn’t just compliant; it’s comfortable. Your cooks will feel it before they say it.
Common Mistakes in Kitchen Floor Planning
Even seasoned restaurateurs fall into these traps:
- Designing for Looks, Not Flow. Marble counters don’t fix bad movement logic. Prioritize utility over aesthetics.
- Ignoring Ventilation Early. You can add equipment, but not air ducts once ceilings are sealed.
- Overcrowding Equipment. Leave breathing space, machines need air and maintenance access.
- Neglecting Waste and Dishwashing. Dish pits are the lungs of a kitchen. If they choke, service suffocates.
- Underestimating Staff Movement. Plan for more people than you think you’ll have. Rush hours expand bodies, not space.
- Forgetting Future Growth. Always reserve 10–15% of kitchen area as flexible space for new equipment or seasonal menus.
From Blueprint to Reality
Designing a restaurant kitchen from zero to one is an act of empathy. It’s about understanding how chefs move, how servers think, and how food travels. A perfect floor plan of a restaurant is one where your people forget they’re confined by walls, because the design liberates them to do their best work.
So before you order that expensive range or espresso machine, start with a pencil. Design the flow, the logic, and the story of how your restaurant will breathe. If you plan to set up a brand new restaurant or redesign your kitchen, click here to acquire a bespoke turnkey commercial kitchen solution from design, equipment supply to installation.
Related Resources
- Restaurant Kitchen Design: 6 Key Back-of-House Details
- Practical Tips Can’t Be Missed in Restaurant Kitchen Design
- What Is a Restaurant Kitchen? Sections, Layouts & Equipment Guide
- Understanding Quick Service Restaurants (QSRs)
- 8 Popular Types of Restaurants
FAQs About Restaurant Kitchen Floor Plans
Q1: How big should a commercial kitchen be relative to the dining area?
Usually, allocate 30–40% of total space to the kitchen. High-volume or delivery-heavy restaurants may need more.
Q2: What’s the ideal aisle width?
A minimum of 1.2 meters for single-person aisles and 1.8 meters for dual movement.
Q3: Which standards regulate kitchen design?
Follow NSF, HACCP, and local Food Code. Always check fire and ventilation codes early.
Q4: Should I hire a kitchen designer or architect?
Ideally both. Designers understand operational flow; architects ensure compliance and integration.
Q5: What’s the cost of redesigning a commercial kitchen?
Anywhere between $800–$1,200 per sqm, depending on utilities and finish level.
Q6: How do I ensure flexibility for future menus?
Use modular counters, mobile prep tables, and spare utility lines. Don’t fix everything in concrete.
 After-Sales:
After-Sales:
 EN
EN
 AR
AR
 HR
HR
 NL
NL
 FI
FI
 FR
FR
 DE
DE
 EL
EL
 HI
HI
 IT
IT
 PT
PT
 RO
RO
 RU
RU
 ES
ES
 TL
TL
 ID
ID
 SL
SL
 VI
VI
 ET
ET
 MT
MT
 TH
TH
 FA
FA
 AF
AF
 MS
MS
 IS
IS
 MK
MK
 HY
HY
 AZ
AZ
 KA
KA
 UR
UR
 BN
BN
 BS
BS
 KM
KM
 LO
LO
 LA
LA
 MN
MN
 NE
NE
 MY
MY
 UZ
UZ
 KU
KU
