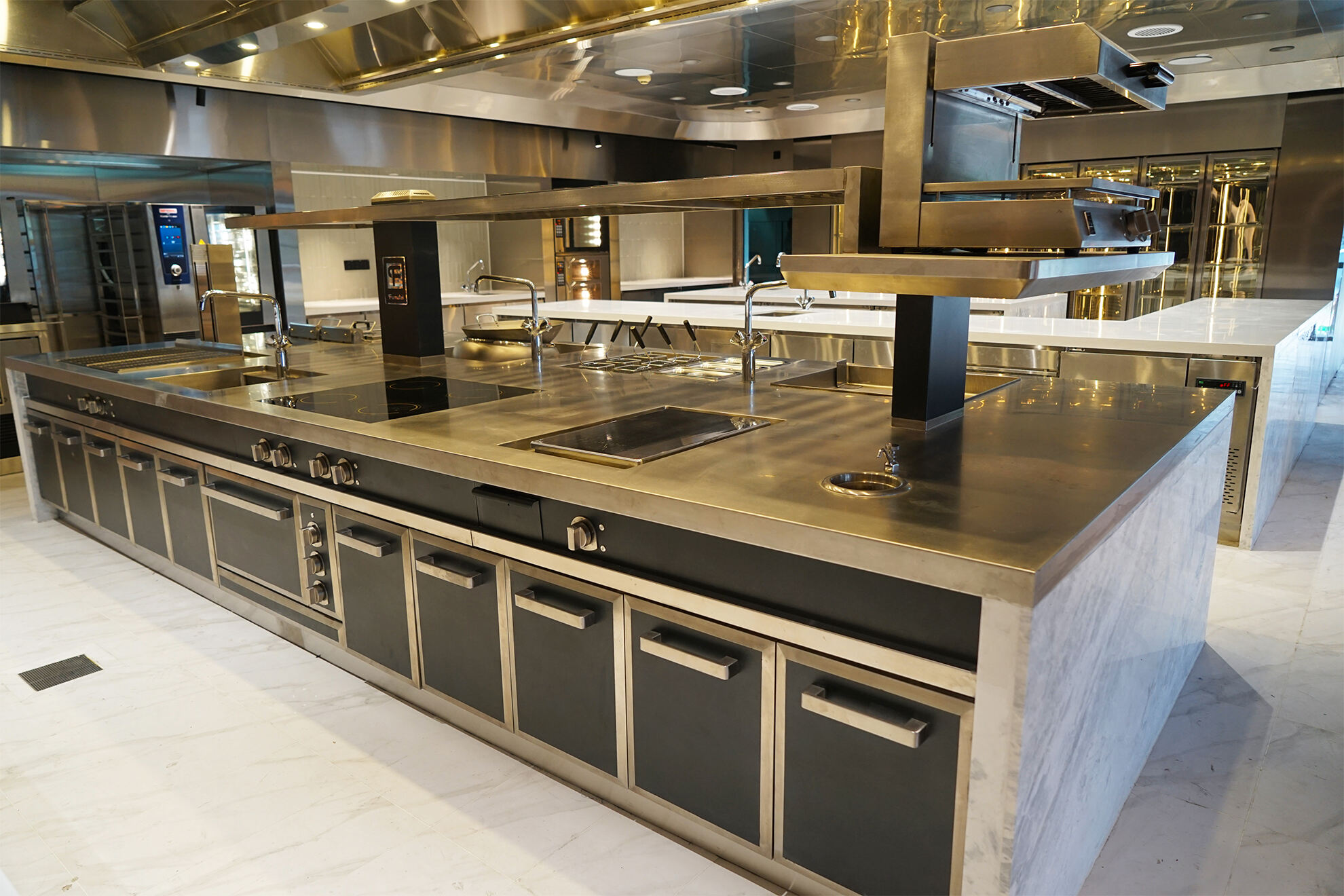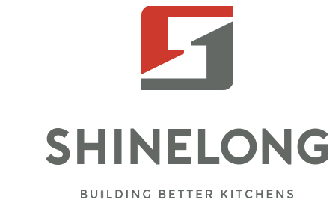Xəbər
Ticar mətbəx dizaynında adə düzəlişi
Ticarət mətbəxlərində adada ne deməkdir?
Adada yerləşdirilən bir layaут növüdür ki, əsas pisirici alətləri pişirici Təchizatı dəstək olunan və ya adada mətbəx ortasında, divarlardan ayrılmış şəkildə yerləşdirilir. Bu «adada» fonksional mərkəlliyi simvolize edir, pisirilmə, qazma və yeməkləri düzgün hazırlama kimi yüksək aktivlikli tapşırıqlar üçün mərkəz punkt kimi işləyir, mərkəzi "komand sentri" . Periferiya istansiyalarından fərqli olaraq, 360° giriş imkanı təmin edir, hərəkəti və iş birliyini optimallaşdırır.
Əsas ticarət mətbəx dizayn elementləri əhatədədir Island Cooking Suite qurulumlar: induksiya qazanları, açıq frizörler, griller və downflow ventilyasiya. Yanaşqın zonalar adətən hazırlama şaqları ilə birgə daxil olunur, یخچال çüxülər və saqlama, inteqrasiya edilmiş iş axını dövrünü yaradan. Bu dizayn, eyni vaxtda texniklərə giriş və komand koordinasiyası üçün olan yüksək həcmli mutfaklarda əhəmiyyətlidir.

Ticarət mutfakları üçün Adə Island Dizaynı Faydaları
-
Müştəri Əlaqəsi və Estetik Cəlb
Açık konspektli restoranlarda adələr tiyatr sahələri kimi iki misiyə malikdir. Qonaqlar sızlanan induksiya qazan fəaliyyəti və ya artistik tağlayışdan şahit olurlar, bu da yemək keyfiyyətini artırır. Bu görünürlük markanın algılanmasını yuxudandırabilir, funksional mutfak orta adə dizaynlarını marketinq vasitələrinə çevirlər.
-
İnkişaf edilmiş İdarəetmə və Əməkdaşlıq
Orta adə təkmilləşdirilmiş şəxsiyyət mütəxəssisləri arasında kommunikasiya imkanı verir və şefin bütün mutfak əməliyyatlarını gözləməsini asanlaşdırır, iş sırasını səhləşdirmək və problemlərə vaxtında reaksiya göstərmək üçün. Açiq dizayn komandadakı ünvanda əlaqəni təşviq edir — soslar doğrudan açıq stansiyadan tabaqalama prosesinə keçid edilir, koridorlarda tələffüz olunmayaraq. qızartıcı stansiyasından tabaqalama prosesinə koridorluqların tələffüzü olmadan keçid edilir.
-
Optimallaşdırılmış İş Sırası və Mekan Effektivliyi
Adələrlə bağlı mutfak dizaynları, professional pisirici texnikalarını orta hissəyə yığmaqla kəsişmələri azaltır və adəni inteqrasiyalanmış iş stansiyası və buyruq mərkəzi kimi qurur. Mutfaqın dairəvi iş sırası şeflərin eyni sahədə toplanmasını və gələcək hərəkətləri azaltmağı, malzəmin köçürməsini və yeməyin hazırlığına effektivliklə yararlıdır. Bu quraşdırma zirvə saatində optimal effektivliyə çatmaq üçün idealdir.
-
Mekanın Mürəkkəb İstifadəsi
Adət layouts daha böyük--; mutfak adətləri əlavə funksiyalar ilə dizayn edilə bilər, misal üçün, əlavə yemək hazırlama səthəri və saqlama yerləri. Bəzı adətlər hətta rəngli dərklərlə gəlir, bu da onların necəsəyi dəyişdirilən mutfak layouts və iş tələbləri ilə ümumiyyətən uyğunlaşdırılması üçün lazımi olan yerə köçürülə biləcəyini izləyir.

Kommeriya Mutfaklarında Adət Layout-un Qabarıqları
-
Yüksək Mekan Taləbi
Adətlər güvənli çirklənmə üçün юдяк (ideal olaraq ümumi mutfak sahəsinin %25-dən çox) tələb edir. Kiçik mutfaklar rəhbər saatlarında personellərin bir-birinə toxunması riski ilə yüzləşir. Kiçik sahələrə adətlər qoşulduqda, adətən saqlama və ya hazırlama zonalarını təqribən təyin etmək lazımdır.
-
Ventilyasiya və Utilitə Problemləri
Əsasən səhifədən ventilyasiya kanallarını azaltmaq üçün aşağı çəkiş ventilyatorları istifadə edilir, lakin effektivliyi atıq sistemlərindən (kanopi hood) aşağı kalsın—xüsusən də charbroiler kimi yüksək istilikli təchizat üçün. Döşələrdən altında gəz və su yolunu yaradmaq da quraşdırılmayı mürəkkəblaşdırır və divarlı quraşdırmalara nisbətən xərcləri 15–30% artırır.
-
Kriptik Kontaminasiya Xətti
Suşluq/prep sahələrini müsbətən pisirici adaları yaxınlığında toplamaq kontaminasiya riskini artırır. Açıq friterlərdən püskürtmələr açıq mövqeyələrə çatmaq olabilir. Striq zonalaşdırma və tez-tez sanitasiya lazımdır, bu isə əməliyyatın mürəkkəbliyini artırır.
Adalar Quruluşu üçün Uyğun Ticarət Mətbəxləri
-
Açık Mutfaqlı İtiş Yeməqçiləri
Adalar burada effektivliklə spektaklyu birləşdirərək uğurla işləyir. Sushi barları və ya stek evi qrizinləri mutfaqın orta adə dəstəyi ilə canlı pisirilməyə imkan verir, burada şeflər induksiya pisirici üsullarında hissələri səhiyyələndirir və misafirlərlə əlaqə yaradır. Planchalar və qazmaqlar kimi texnikalar xarici olaraq yerləşdirilir, yeməkləri performanslarına çevrilir.
-
Mutfak Məktəbləri və Təlim Mərkəzləri
Adalar təlimatçıların göstərmə zamanı hərəkət edməsinə kömək edir. Tələbələr istilikdan baca idarə edilməsinə qədər texnikaları nəzərdən keçirmək üçün istansiyaların etrafını çəvir. Düzəlmisinin uyğunluqluğuna görə workshoplar üçün yenidən konfiqurasiya olunur — bu da müxtəlif professional pisirici texniki tətbiqlərin öyrənilməsinə vacibdir.
-
Çox funksiyanal Yemək Salonları və Katering Mərkəzləri
Adalar, ayrılmış lakin ünvən bağlı iş sıralarına imkan verir. Bir sahə, təkərli pişirilmə (yüksək istilikli induksiya paltarlar) ilə məşğul olur; başqa biri isə aperitiflər üçün friter sebətlərini idarə edir. Adalar arasında paylaşılan tabak stansiyaları təkrarlanmaya səbəb olmur, bu da bir çatı altında çoxlu mətbəx tarzlarını təqdim edən mətbəxlərlə idealdir.
Gündəlik dinamik mətbəx sahəsində, strateji mətbəx dizaynı yalnız görsəl cihazdan keçib – operativ mükəmməlliyyəti təşviq edir. Mətbəx mərkəzi adadizaynları bu dəyişimi nümunə kimi göstərir, iş sıralarını mərkəzləşdirir və həm şef-lər arasında işbirliyini, həm də müştəri əlaqələrini etkinləşdirir. Gördüyüimiz kimi, "Shinelong Island" konseptində, modulyar adalarda induksiya paltarlar və açıq friterləri birləşdirmək effektivliyi artırır və marka dəyərini yaxşılaşdırır, bu da xidmət sürətini %15-dən artıq artırır.
Ölçülmə qabiliyyətini axtaran müəssisələr üçün açar ticarət mətbəx həlli avadanlıq sinerjisi, havalandırma mühəndisliyi və məkan kəşfiyyatını uyğunlaşdırmalıdır. Michelin ulduzlu restoranlardan kompakt yemək salonlarına qədər, uyğunlaşdırılmış planlar davamlılığı və mənfəət marjını açır.
 Satışdan Sonra:
Satışdan Sonra:
 EN
EN
 AR
AR
 HR
HR
 NL
NL
 FI
FI
 FR
FR
 DE
DE
 EL
EL
 HI
HI
 IT
IT
 PT
PT
 RO
RO
 RU
RU
 ES
ES
 TL
TL
 ID
ID
 SL
SL
 VI
VI
 ET
ET
 MT
MT
 TH
TH
 FA
FA
 AF
AF
 MS
MS
 IS
IS
 MK
MK
 HY
HY
 AZ
AZ
 KA
KA
 UR
UR
 BN
BN
 BS
BS
 KM
KM
 LO
LO
 LA
LA
 MN
MN
 NE
NE
 MY
MY
 UZ
UZ
 KU
KU









