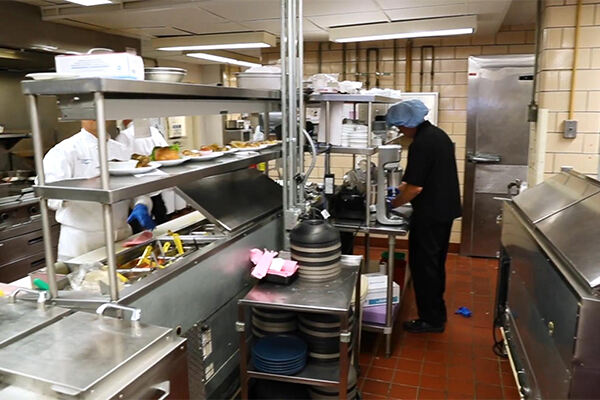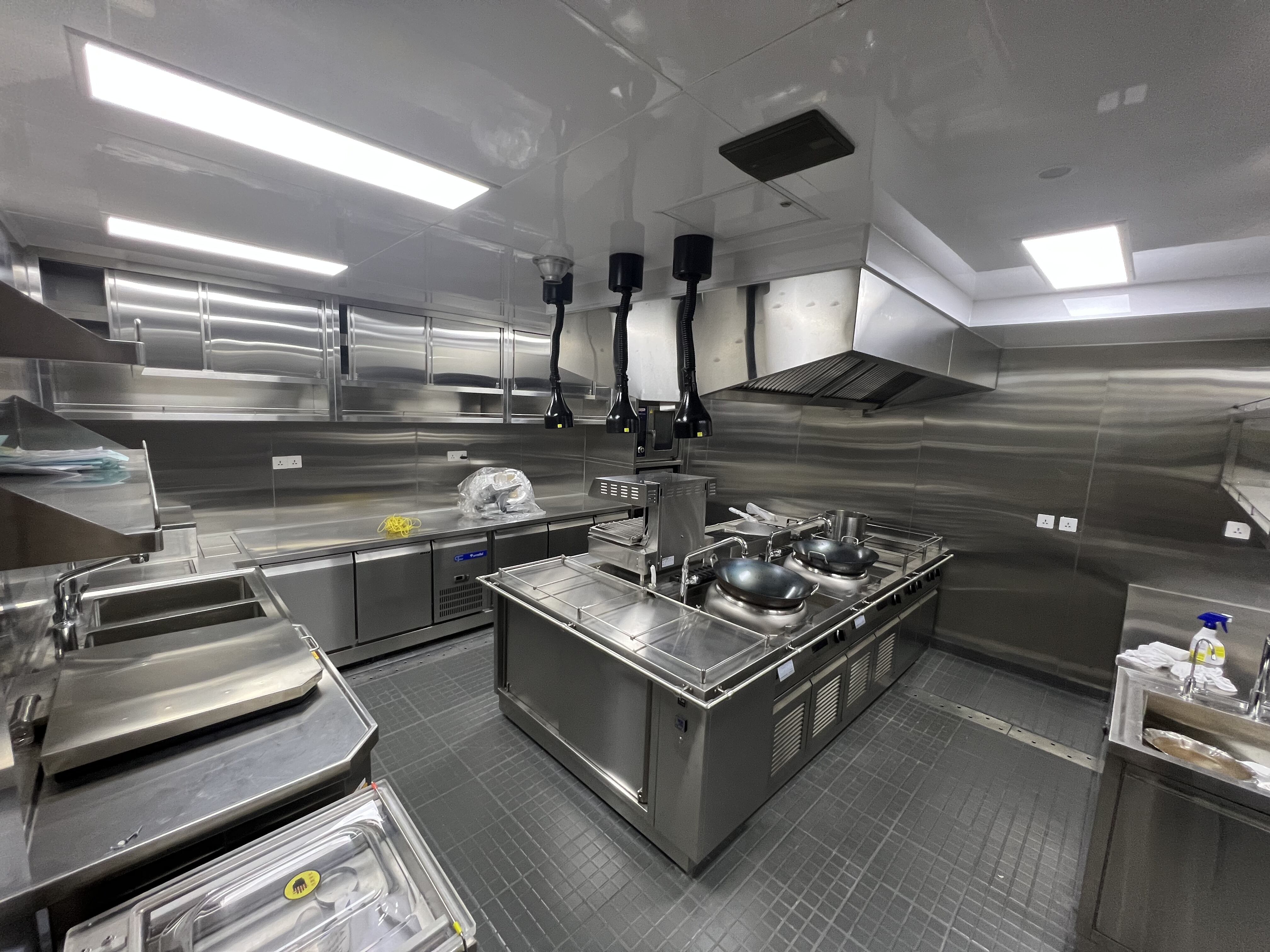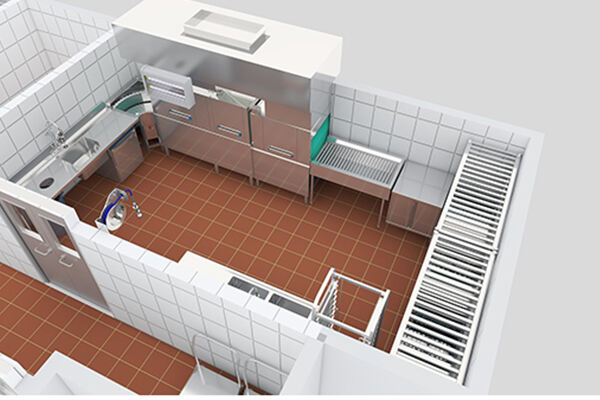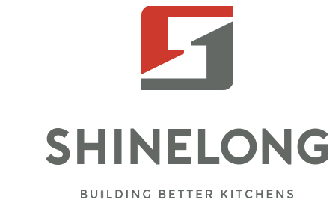News
How to Design a Dark Kitchen in Shinelong Turnkey Commercial Kitchen Solution
The dark kitchen (commonly termed ghost kitchen or virtual kitchen) has emerged as a dominant force in the global foodservice industry over the past two decades, revolutionizing how businesses approach commercial kitchen design and food delivery optimization. Unlike traditional restaurants with dine-in spaces, this delivery-only model operates entirely through online platforms like Uber Eats and Keeta, focusing solely on high-efficiency meal production and rapid order fulfillment. By eliminating front-of-house costs and leveraging cloud kitchen efficiency, operators gain unprecedented flexibility in menu experimentation and multi-brand expansion.
While the concept emphasizes streamlined operations through modular kitchen layouts, successful implementation requires meticulous planning. How does ghost kitchen design differ from conventional restaurant kitchens? This article delves into the details.

4 Dark Kitchen Business Models
Multi-Brand Dark Kitchen
The multi-brand dark kitchen serves as a hub for culinary experimentation, where a single facility can host multiple virtual restaurants. By utilizing shared infrastructure and data-driven menu optimization, operators can explore various niche cuisines without the risk of physical branding conflicts. This model relies on algorithmic agility, adjusting pricing and offerings based on real-time delivery app analytics. However, its complexity lies in managing distinct branding, inventory, and quality control across different brands, requiring highly organized logistics. Kitchen design here focuses on modular stations with rapid reconfiguration capabilities to ensure smooth transitions between different menu identities.
Takeaway Dark Kitchen
Takeaway dark kitchens are designed for speed and consistency, with every aspect optimized for throughput. They feature linear workflows, automated plating systems, and AI-monitored cook times. These kitchens specialize in a core menu, refined through continuous iteration. Their advantage comes from predictive analytics that synchronize cooking cycles with delivery rider arrival times, ensuring meals are ready as soon as riders arrive. However, specialization can make them vulnerable to rapid changes in consumer trends. Key design considerations include industrial-grade ventilation for high-heat output and soundproofing to handle long operational hours.
Aggregator-Owned Dark Kitchen
Aggregator-owned kitchens represent a platform-based approach to food production, similar to Uber's model but applied to kitchen operations. These facilities provide a complete ecosystem where delivery giants like Deliveroo or DoorDash manage the real estate, technology, and customer base, allowing brands to focus solely on their recipes. The strength of this model lies in its network effect, using centralized data to identify local demand and deploy hyper-localized menus. However, this convenience often comes with a significant revenue share requirement. Design-wise, these kitchens prioritize API integration, with POS systems linked to exhaust hoods and refrigeration units. A key focus is on scalable power grids to handle simultaneous induction cooktops and cloud servers processing order data.
Commercially-Owned Dark Kitchen
Commercially-owned dark kitchens offer flexible spaces for both aspiring chefs and established brands. These facilities provide plug-and-play access to high-quality equipment without requiring substantial upfront investments. The model's scalability is its main advantage, with standardized layouts that can be easily replicated across different locations. However, standardization may sometimes limit innovation in equipment choices. Critical design elements include universal utility hookups for easy equipment swaps and robust drainage systems to support extended daily operations.

The Process of Designing a Dark Kitchen in Shinelong
Phase 1: Strategic Consultancy & Operational Mapping
At Shinelong, commercial kitchen design begins with precision-engineered consultancy. Our award-winning engineering team conducts a thorough analysis of your virtual restaurant's operational requirements, including menu complexity, peak-hour throughput targets, and scalability needs for multi-brand models. Through collaborative workshops with your chefs and aggregator partners, we use predictive analytics to identify and resolve workflow bottlenecks. This phase establishes your operational priorities, whether you're optimizing a compact cloud kitchen for single-brand efficiency or configuring modular clusters for hybrid virtual concepts.
Phase 2: 3D Spatial Optimization & Modular Integration
We utilize CAD and 3D computer design tools to transform spatial data into highly functional kitchen ecosystems. CAD enables precise layout planning and equipment arrangement, while 3D computer design allows for the creation of photorealistic walkthroughs. These tools help clients visualize and validate sightlines from cookline to dispatch, demonstrating efficient kitchen operations.
Phase 3: Scalability Blueprinting & ROI Validation
We provide comprehensive commercial kitchen solutions, supported by professional business insights and industry expertise to help optimize kitchen operations. Our team assists you throughout the entire kitchen project journey. The final deliverable is a well-designed, easily replicable kitchen blueprint. This leverages advanced modeling techniques to generate equipment lists and installation plans, facilitating efficient multi-site deployments and significantly reducing project timelines. Our cost analysis identifies opportunities to minimize expenses through innovative design approaches, such as modular kitchen walls, which offer greater flexibility and cost-effectiveness compared to traditional fixed builds.

Partner with Us for Your Ghost Kitchen Setup
Are you seeking a partner to help you establish a ghost kitchen? We specialize in creating dark kitchen blueprints tailored to your specific needs. Our services include identifying suitable site types and sizes, as well as providing cost estimates for installation. Our design team will meticulously gather your requirements and incorporate insights from our professional chef consultants at the Shinelong showroom to craft a detailed kitchen blueprint. We offer more than just commercial kitchen solutions; our team also provides valuable business advice and industry expertise to help you optimize your kitchen operations. Feel free to contact us to discuss your project and discover how we can support your ghost kitchen venture.
 After-Sales:
After-Sales:
 EN
EN
 AR
AR
 HR
HR
 NL
NL
 FI
FI
 FR
FR
 DE
DE
 EL
EL
 HI
HI
 IT
IT
 PT
PT
 RO
RO
 RU
RU
 ES
ES
 TL
TL
 ID
ID
 SL
SL
 VI
VI
 ET
ET
 MT
MT
 TH
TH
 FA
FA
 AF
AF
 MS
MS
 IS
IS
 MK
MK
 HY
HY
 AZ
AZ
 KA
KA
 UR
UR
 BN
BN
 BS
BS
 KM
KM
 LO
LO
 LA
LA
 MN
MN
 NE
NE
 MY
MY
 UZ
UZ
 KU
KU









