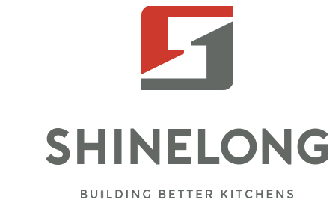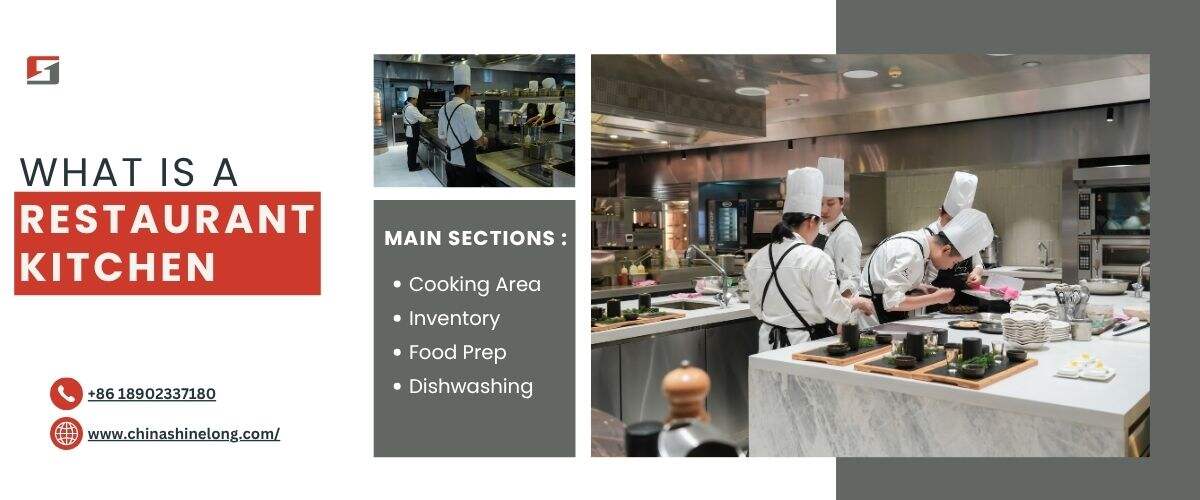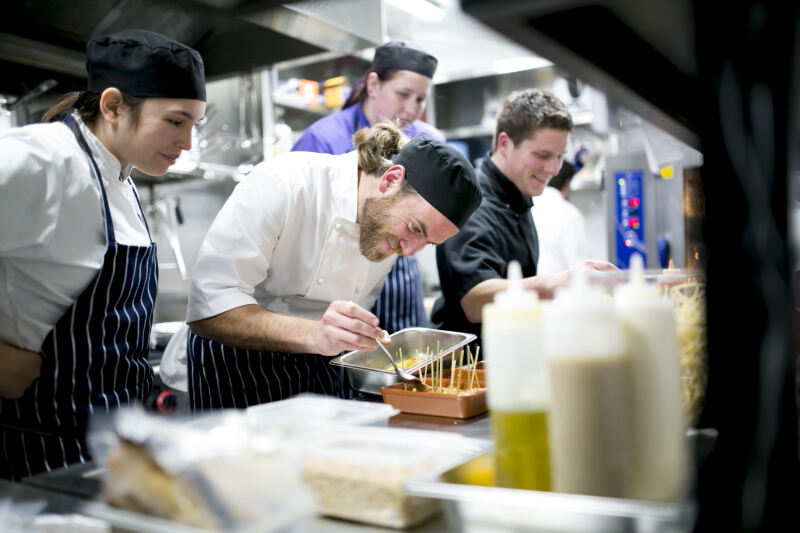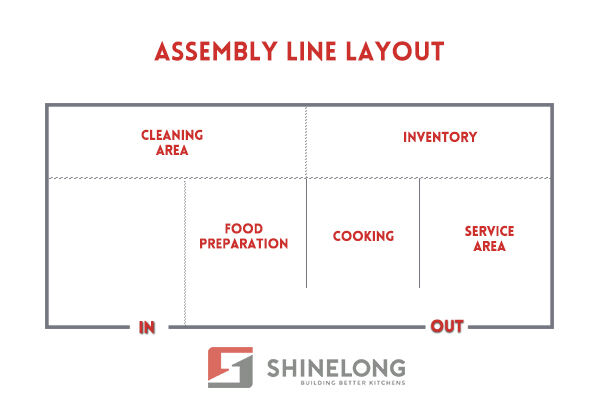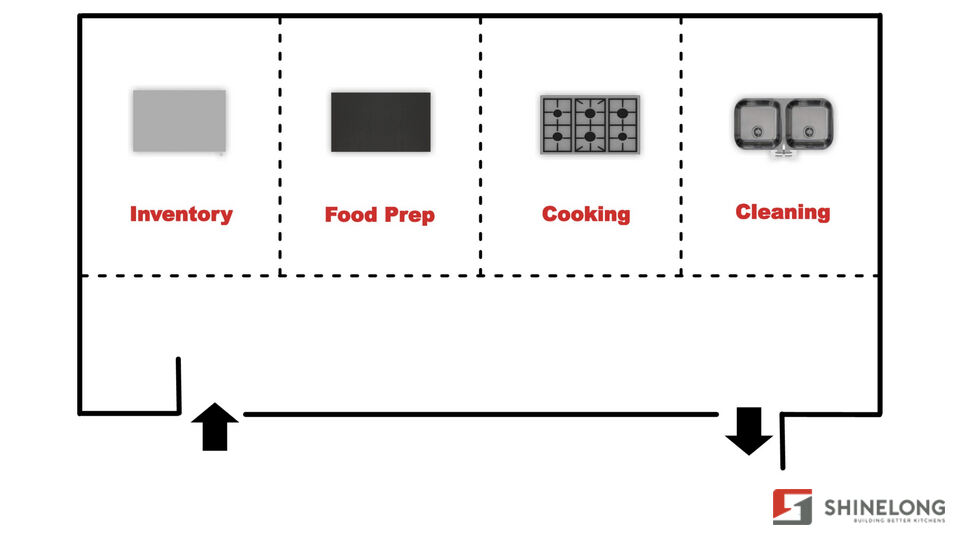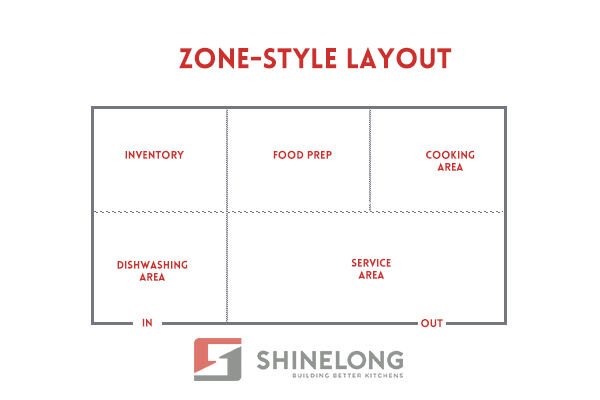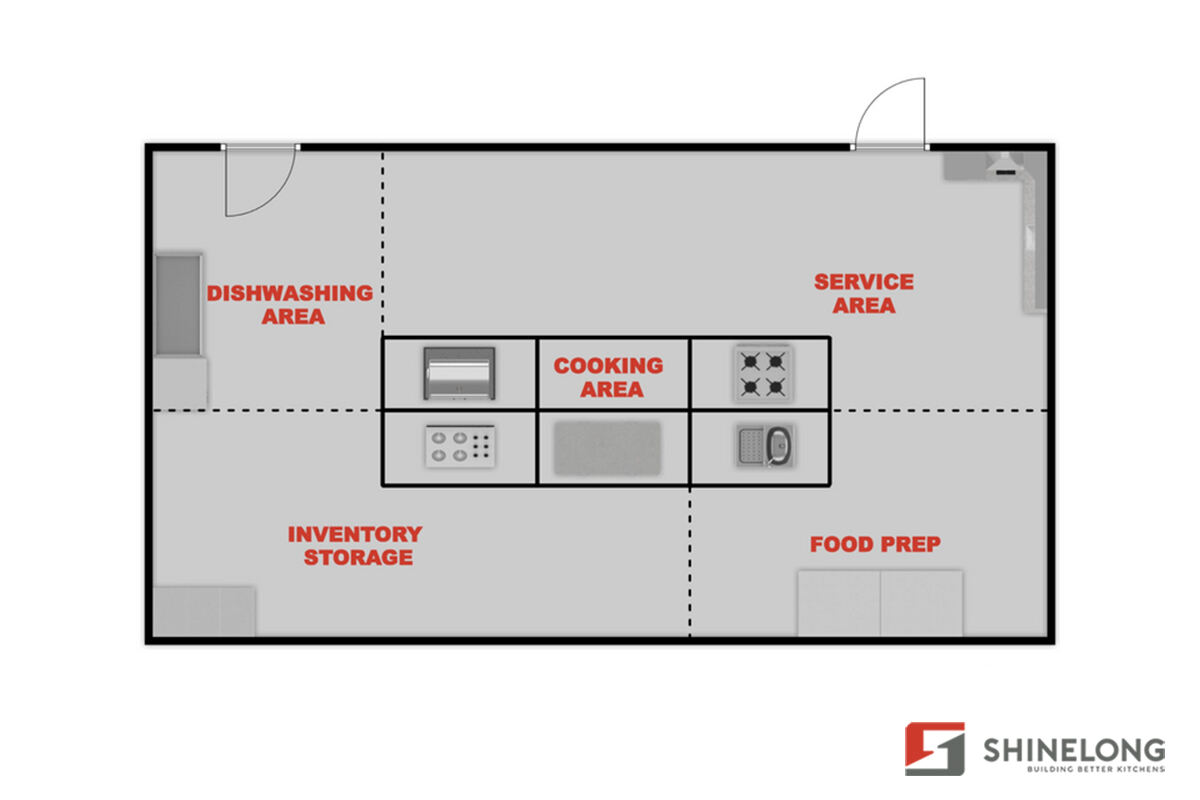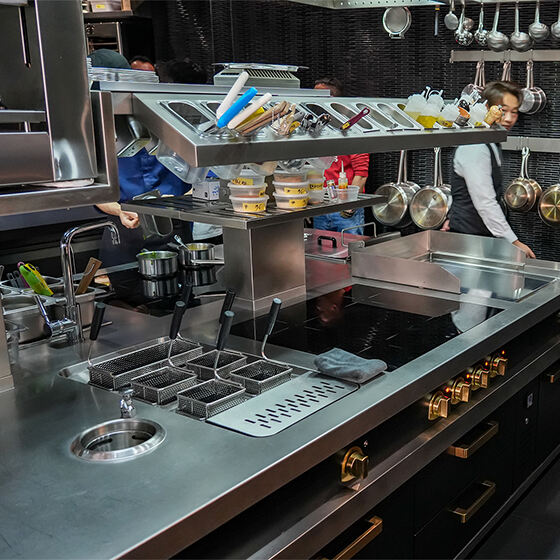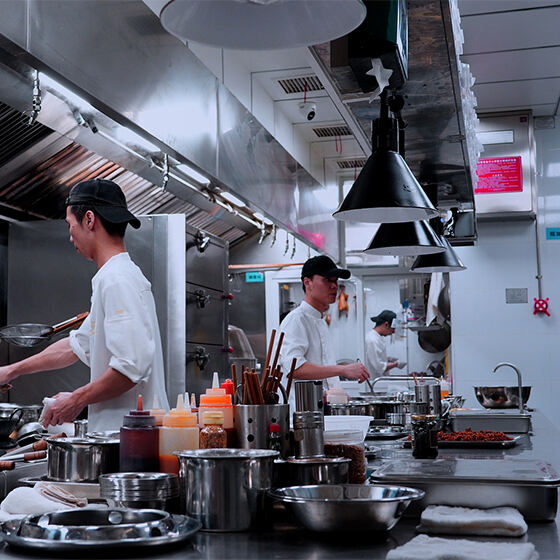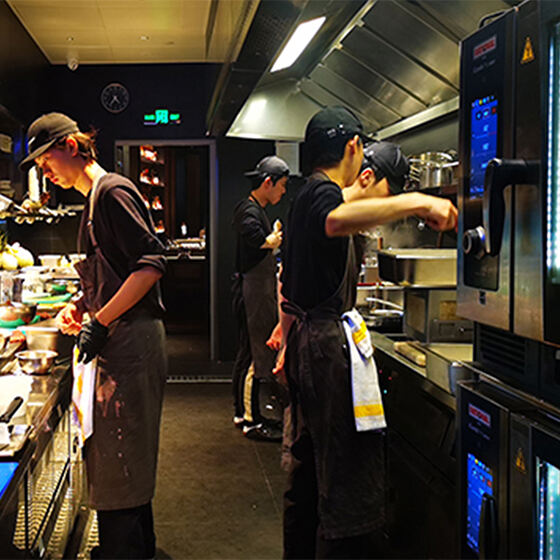Nuus
Wat Is 'n Restaurantkeuken? Afdelings, Uitleg & Toerusting Gids
Jy mag gewonder het wat in 'n restaurant se kombuis aangaan. Dit is belangrik om die restaurant se werking en goeie orde te handhaaf, veral wanneer jy gaste bedien. Die agterste deel van die huis is ook verantwoordelik vir die instandhouding van 'n bestendige maaltydkwaliteit terwyl dit 'n reuse hoeveelheid kookwerk hanteer. Die kombuis is die kern van enige gasvryheid- of kateringsbedryf.
Dit is waar rauwe bestanddele in heerlike kos verander en aan gaste bedien word. Restaurantkombuise word ontwerp om vinnig, bestendig, skoon en goed georganiseerd deur verskeie personeellede te wees.
Die keuken is meer as 'n kooktoerusting stel , koel toerusting, berging, voorbereidingsone en 'n kommersiële wasmasjiene . Dit laat toe dat diens ononderbroke en doeltreffend gelewer kan word. Keukenbeplanning het 'n direkte impak op produktiwiteit, koskwaliteit en die algehele eetervaring. Elke minuut tel in die keuken van 'n restaurant.
Wat is die geheim van hierdie kommersiële kombuis? Hierdie blog sal antwoord gee op 'n paar van die mees algemene vrae wat mense oor restaurantkombuise het:
- Wat is die hoof afdelings van 'n restaurantkombuis?
- Wat Is Noodsaaklik vir 'n Restaurantkombuis?
- Wat is die standaardindeling van 'n restaurant se kombuis?
- Hoe om 'n restaurantkombuis in te rig wat geskik is vir jou besigheid?
Begrip van Hoe 'n Restaurantkombuis Werk
Elke lyn van beweging in die restaurantkombuis is doelbewus, net soos met 'n presisiegeboude horlosie. Die oorlog begin sodra jy die kombuis binnetree! Die personeel moet eers 'n voorraadtelling doen, en dan die bestanddele in toegewyde areas voorberei wat koud en droog is. Die kos word dan na die kookarea geskuif, waar toestelle soos kombioonde, drukfritteerders kommersieel en induksiekooktoestelle gebruik word.
Die sfere is ontwerp om hierdie vordering te fasiliteer: berging aan die agterkant, voorbereiding in die middel en die warmlyn wat na vore wys. Toerusting word in die kombuis geplaas om verkeer te minimeer en koks te fokus op hul werk. Kombuisonderverdelings soos die eiland- of saamvoeglynstyl bevorder vloeiende beweging, terwyl sferestyl-kombuise spanspesialisering aanmoedig.
Tyding, nabyheid en temperatuurbeheer is sleutelfaktore in prestasie, vanaf mise en place tot finale bordeel. 'n Goedontwerpte kombuisonderverdeling dien nie net die spyskaart nie, maar vorm ook die diensritme.
Wat Is Die Hoofseksies Van 'n Restaurantkombuis?
Sodra jy die ware betekenis van 'n restaurantkombuis begryp en sy bedryfsvloei begryp, ontstaan 'n natuurlike vraag: wat is die hoofseksies wat 'n kommersiële kombuis uitmaak?
Buite die roesvrye staalversel en kookuitrusting in kombuis, is 'n goed ontwerpte restaurantkombuis 'n gekoördineerde omgewing wat gebou is rondom duidelik gedefinieerde werksones. Elkeen speel 'n belangrike rol in die versekering van doeltreffendheid, veiligheid en vloeiende beweging deur die voedselvoorbereidingsproses.
Hier is die vier sleutelareas in die meeste kommersiële kombuise:
Kookgebied
Dit is waar die kulinêre aksie ontvou. Die kookarea huisves noodsaaklike hitte-produkterende toerusting soos die kookapparaat en kookplaat, induksiekookstasie, oop friter, rysmaker met stoomapparaat, griddles, oonde en sopketel.
In besige kombuise werk personeel skouer aan skouer, dus spasering en ventilasie is net so belangrik as vuurkrag.
Voorraad & Berging
Meer as net 'n plek om goed weg te sit, verseker die voorraad- en bergingsone dat die kombuis volledig voorraad het, toeganklik is en doeltreffend bly. Hierdie afdeling dek droë berging, loop-in koeler, verkoelingsuitrusting en roesvrye staalkombuiskasunits.
Bestanddele word volgens tipe gerangskik en gemerk, wat koks in staat stel om in sekondes te vind wat hulle nodig het. 'n Goed beplande bergingsindeling verminder onnodige beweging, help om gehygieneerde standaarde te handhaaf en hou die hele operasie glad van voorbereiding tot dienslewering.
Voorbereidingsarea vir kos
Wat as die verbinding tussen koue berging en die kooklyn funksioneer, is die kosvoorbereidingsone waar bestanddele getransformeer en gereed vir diensstelling word. Hierdie area is uitgerus met roestvry staal werktafels, roestvry staal wasbakke, snyplate en verskeie klein toestelle soos mengmasjiene of skywers.
Geskep vir beide presisie en gehygieneerdheid, is die voorbereidingsstasie strategies geplaas vir vinnige toegang tot beide berging en hitte, wat koks in staat stel om doeltreffend deur elke stadium van voorbereiding te beweeg.
Skuur- en Borde-wassende Area
Geen kombuis werk sonder 'n skoonmaakproses nie, en hierdie gedeelte verseker presies dit. Agter in die kombuis is die skoonmaakarea waar al die gebruikte kookgerei, eetgerei en borde geskrop, gesaniteer en reggesit word vir die volgende gebruik. Dit sluit gewoonlik 'n driesakkraan en 'n kommersiële pierie masjien in.
Deurdagte ontwerp – soos om skoon en vuil areas te skei en toegang vir personeel te optimiseer – help om higiëne te handhaaf en die werkvloei aan die gang te hou, selfs tydens piektye.
Wat Het Jy Nodig in 'n Restaurant Keuken?
Elke doeltreffende restaurantkombuis begin met die regte gereedskap. Hier is 'n essensiële lys van kommersiële kombuistoerusting wat algemeen in professionele agterste afwerking aangetref word:
- Kooktoestel En Plaat
- Vlak-Tafel Griddle
- Drukfriers handelslik
- Kombioond
- Verkoelde toerusting
- Onder-tafel Vriezer
- Voorbereidings Tafel met Onderplankies
- Voedselverwerker / Vleisemarineringsmasjien
- Elektriese Salamander
- Skottelgoedwasser of Pieriemasjien
- Uitsuigkapstelsel met vetsifilters
- Houwarmkabinet of Bain Marie
Vanaf 'n groot verskeidenheid kooktake tot voedselveiligheid en borde opmaak, speel elke toestel 'n sleutelrol om die voedseldiens vloeiend, vinnig en konstant te hou.
Wat Is Die Tipiese Uitleg Vir 'n Restaurantkeuken?
Daar is nie een uitleg wat by alle keukens pas nie—maar die mees suksesvolle restaurante kies 'n uitleg wat hul diensstyl, spanomvang en werksvloeiprioriteite ondersteun. Hier is vier algemeen gebruikte uitlegtipes, elk met sy eie voordele:
Aaneenlynsamestellingslyn-uitleg
Perfek vir vinnigdienste kombise soos pizzerieë of informele kettings. Toerusting word in die volgorde van kookstappe uitgelê - voorbereiding, kook, afwerk, bediening - sodat personeel langs mekaar kan werk, elk gefokus op 'n enkele taak. Spoed en konsekwentheid is die doelwit hier.
Gally-uitleg
Ideaal vir eng spasies of koswors. Alles is gerangskik langs twee parallelle mure, met die gang in die middel wat as hoofwerklyn dien. Dit is kompak, doeltreffend en vereis hoë koördinasie, maar wanneer dit reg gedoen word, maksimaliseer dit produktiwiteit met minimale vierkante voet.
Sone-styl uitleg
Gewoonlik in volledige diens restaurante met diverse spyskaarte. Die kombuis word verdeel in toegewyde stasies - braai, vryf, patisserie, koue voorbereiding, ens., elk met hul eie gereedskap en bestanddele. Hierdie opstel laat toe vir gespesialiseerde rolle en 'n gladde werking tydens besige diens.
Eiland uitleg
'n Eilandopset plaas die kernkooktoerusting - soos induksiekookplate, oopvryers en griddles - op 'n sentrale selfstandige eenheid vir 360° toegang. Dit dien as 'n bevelhebber, wat span samewerking verbeter en hoë volume take vereenvoudig. Omliggende areas het gewoonlik voorbereidingsgoedere, yskaste laaikaste en berging om die werksproses te voltooi.
Hoekom Kies Shinelong vir Jou Restaurant Kombuis Projek?
As een van die voordste vervaardigers van restaurans kooktoerusting en maatwerk kombuismeubels in China, Shinelong Kitchen word vertrou deur Michelin-sterren restaurants, luukse hotellyne en instellingskombuise regoor Asië, die Midde-Ooste en Afrika. Ons span lewer 'n ware een-stop kommersiële kombuisoplossing —van 3D uitlegbeplanning en maatwerk toerustingvervaardiging tot op die terrein installasie en reaktiewe nasalesdiens.
Of jy nou 'n fine dining oopkombuis ontwerp of 'n gesondheidsorg eetplek vooruitsit, pas ons elke element aan om te pas by die werklike behoeftes van jou operasie. Klaar om jou ideale kombuis te bou?
Verken meer by Shinelong Kitchen of neem kontak op vir 'n aangepaste berading .
 Naverkope:
Naverkope:
 EN
EN
 AR
AR
 HR
HR
 NL
NL
 FI
FI
 FR
FR
 DE
DE
 EL
EL
 HI
HI
 IT
IT
 PT
PT
 RO
RO
 RU
RU
 ES
ES
 TL
TL
 ID
ID
 SL
SL
 VI
VI
 ET
ET
 MT
MT
 TH
TH
 FA
FA
 AF
AF
 MS
MS
 IS
IS
 MK
MK
 HY
HY
 AZ
AZ
 KA
KA
 UR
UR
 BN
BN
 BS
BS
 KM
KM
 LO
LO
 LA
LA
 MN
MN
 NE
NE
 MY
MY
 UZ
UZ
 KU
KU
